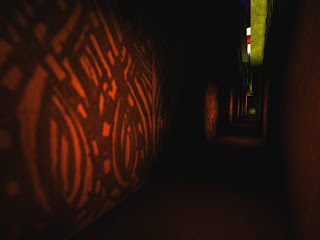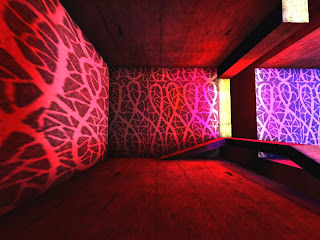
If you get stuck on the ramp and can't move, move the mouse around and jump forward. :)
These three spaces work together to reflect my Electroliquid Aggregation quote,
"It is the colour of objects, their materiality, tactility and their ability to adapt to changing light conditions which ultimately have a physical effect on us, evoking our senses".
My Spaces are based on the following axonometric:

5 Images of Final Architecture

This image is of Florence Nightingale's lab space, with the ramp that runs above it. Her space begins on the outside ledge and continues right through the entire length of this dark narrow space. Under the ramp, the lighting conditions change from being completely dark to orange lighting creating a warmer mood. The high narrow space along with the contrast of the dimmed and lit areas creates a special effect.

This image is taken further down the tunnel, revealing the light effect created. The dark space creates a creepy mood while the patches of orange presents the dark custom texture, adding a sense of tactiliy and materiality to the long walls. The ramp running above this space with different coloured lights provoke a sense of mystery as to where what is above.

This is an image of part of the ramp stretching from the begining of Florence Nightingale's tunnel space below, right to the top of the tunnel. The ramp serves a functional role, while the play of different light upon it creates an ever changing sculptural element. The journey one makes on the ramp is significant not only due to it's great length, but through the movement up, down and back around, which allows the scientists to slowely ascend to the second lab, catching glimpes of it through the illuminated slits in the wall (seen on the right wall of the image).

This image is to the left of the top of the ramp, revealing the meeting space of the two scientists, a focal point that stands out. The red glow on the medium custom texture in contrast to the previously dark tunnel changes the mood highlighting an important illuminated space where significant scientific ideas would be exchanged.

This image is of Charles Darwin's lab space which is to the right of the meeting space. The change in lighting colour from red to blue creates a calm ambience with the texture becoming brighter and lighter further in. The feature of these three rooms are the slits on the wall to the right which allow Darwin to catch glimspes of the dark tunnel and ramp.
Other Images
These Images were taken within the 'mass of earth' to show how Florence Nightingale's space (under the ramp with orange lights), the ramp, the red meeting space and Charles Darwin's Space (behind the slits) work as a composition.



This image is from the outside looking into the long tunnel space.
This image is taken on the ramp
This is another picture on the ramp (end of the tunnel) but now coming back the other way, looking towards the outside.
This is an image frmo the meeting place looking to Darwin's space.







1 comment:
Hey Ivette,
Firstly I love the fact that your architecture is dangerous, you would really have to think about what you are doing on that ramp, I is definately not an easy path to work. I also like the dramatic use of colored light, but you already know that. But now to be constructive, and not taking away from my frist comment, your ramp is very tight, as in narrow, and while that space does have some good contrast to the room with the giant steps in it,and wow, they are huge, i'm not sure what you are trying to achieve. but once again love the Light effects and the Coderch style light screen.
Post a Comment