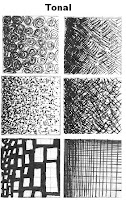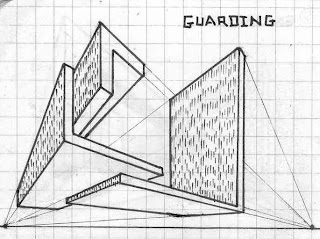
1) If the first elevator doesn't descend, get off it and JUMP back on.
2) The Swinging platforms require a DOUBLE JUMP.
3) The triggers are visible in the meeting place. Walk over them to activate the dinning table.
5 Real Time image captures of Completed Environment:
Zhang Yin's Office Space


External view. Internal view of first space.
Zhang Yin's office space hangs verticaly off the bridge, comprising of three opening tilted hollow cubes. The concept for this space originates from Yin's paper recycling business, with the differing angles of each box denoting the growth and development of Yin's business, making her the world's richest self-made woman, while the private enclosed space reflects Yin's modest nature. The experience within her space is enhanced by the three elevators that take Yin from one space down to another.
Ratan Tata's Office Space


Ratan Tata's space reveals movement, power and my chosen quote,
'Ratan Tata has expressive hands. As he speaks, they move constantly —sometimes in a broad, expansive sweep, a grand gesture that conveys the strategic leap the entire Tata Group has taken overseas.'
The concept of gestures is evident through walls that open wide, ramps that are long and narrow and spaces with tilted elements. Within Tata's spaces, certain areas have been brightly lit while others are dark. In doing so, a sense of movement from darkness to light allows one to experience Tata's journey to power. Also, Tata's office spaces are not situated next to each other, forcing him to use a series of elevators to move from one space to another. This allows for the spaces to be viewed from different perspectives and illlustrates Tata's powerful high technology business.
Meeting space for business lunch

This meeting place is situated between the two offices and comprises of elements from both of spaces, representing the notion of power as a state that can only be attained through collaboration and unity of forces, rather than an individual journey. The series of platforms have double sloping walls with folding roofs, reflecting Yin's recycling business while the two half hanging dinning tables which descend and move together to become one table denotes Tata's technological business. The lighting and swinging texture in this space creates a pleasant atmosphere for business and lunch.
Other images:

Yin's space

Top of Yin's space

Meeting space


Dinning table + chairs

Tata's ramp (pointing gesture)



Tata's swinging platforms

Tata's office space (left), Meeting place (middle), Yin's office space (right, other side of bridge)






















































